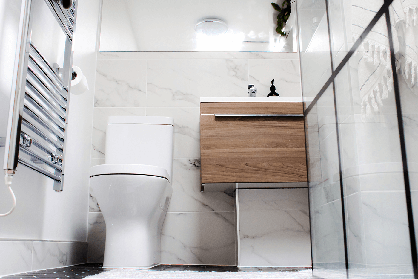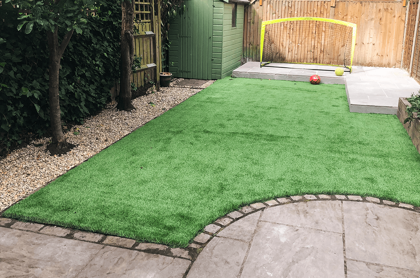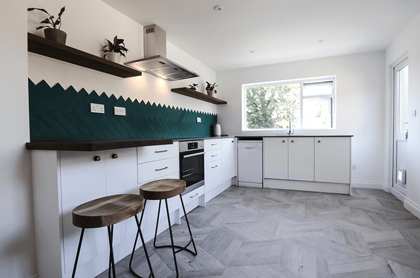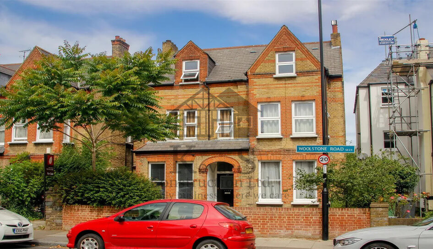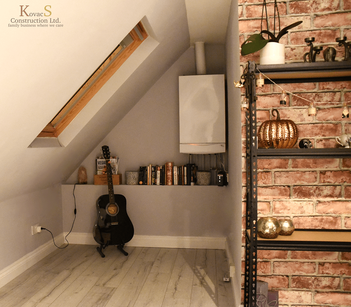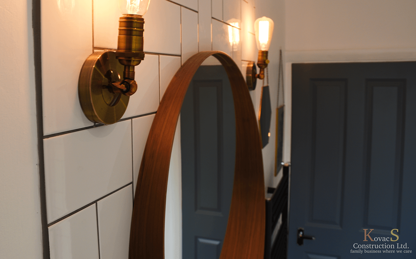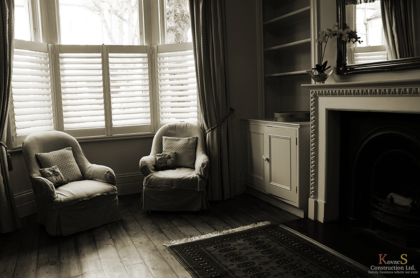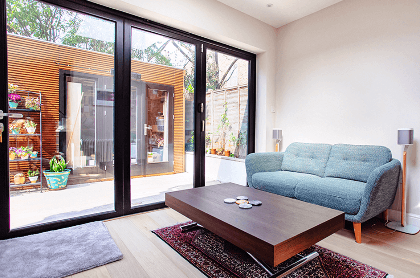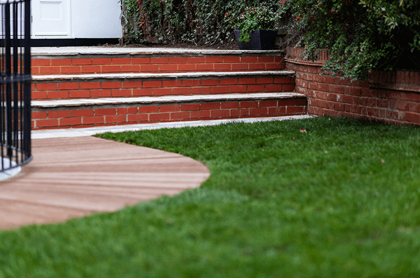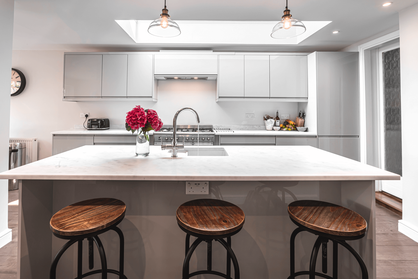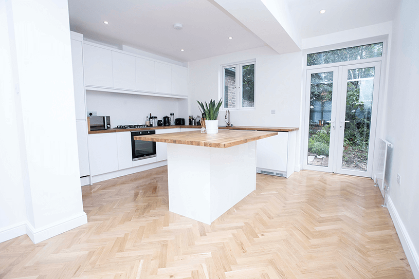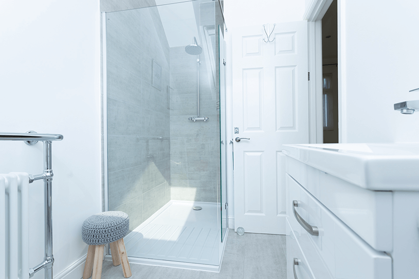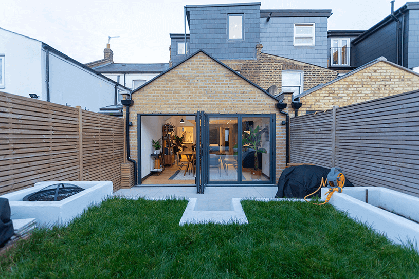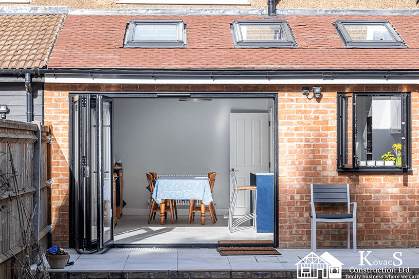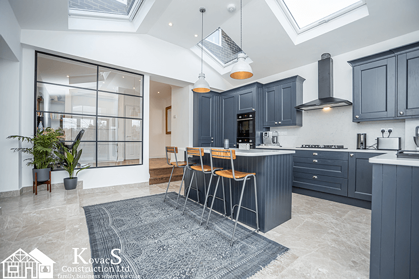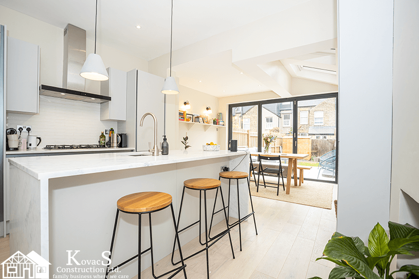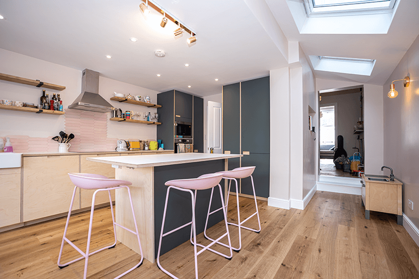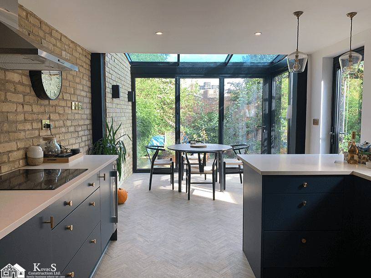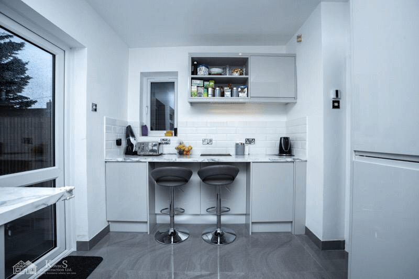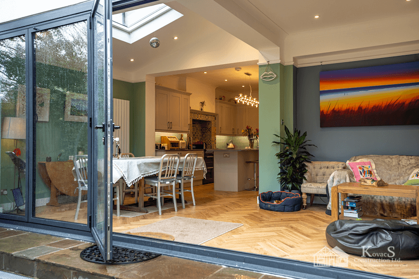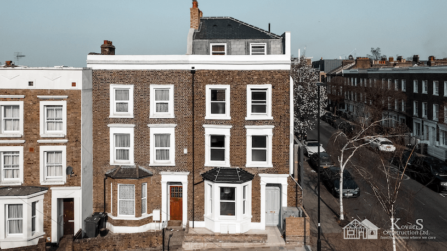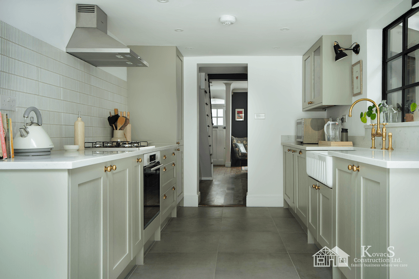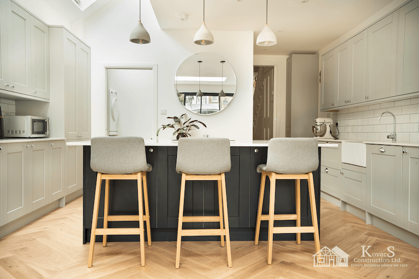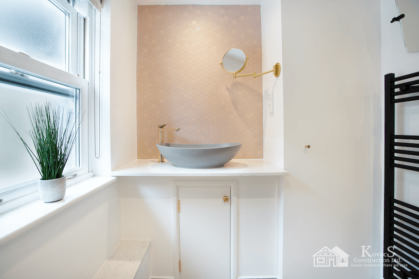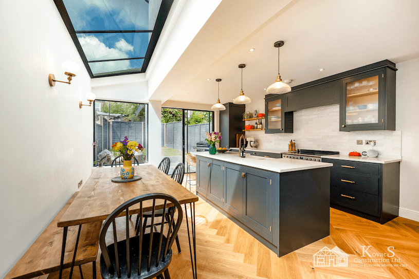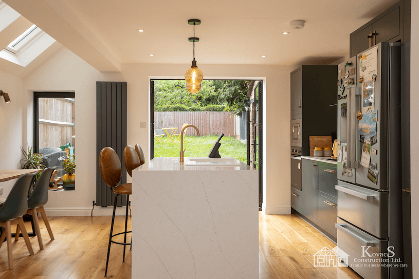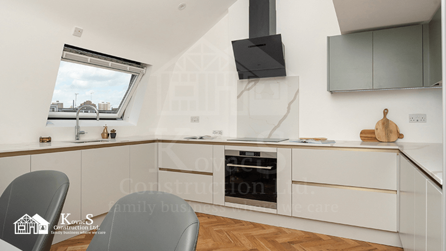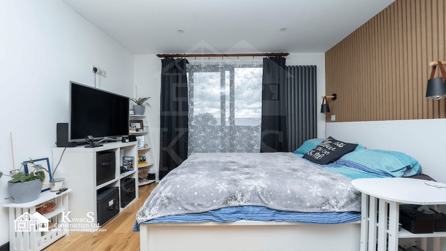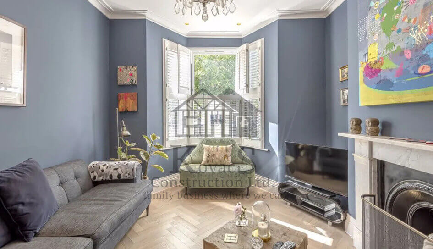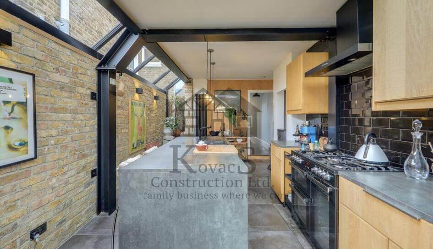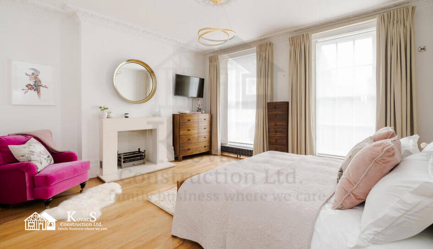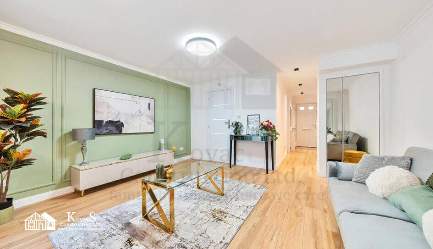Project Details
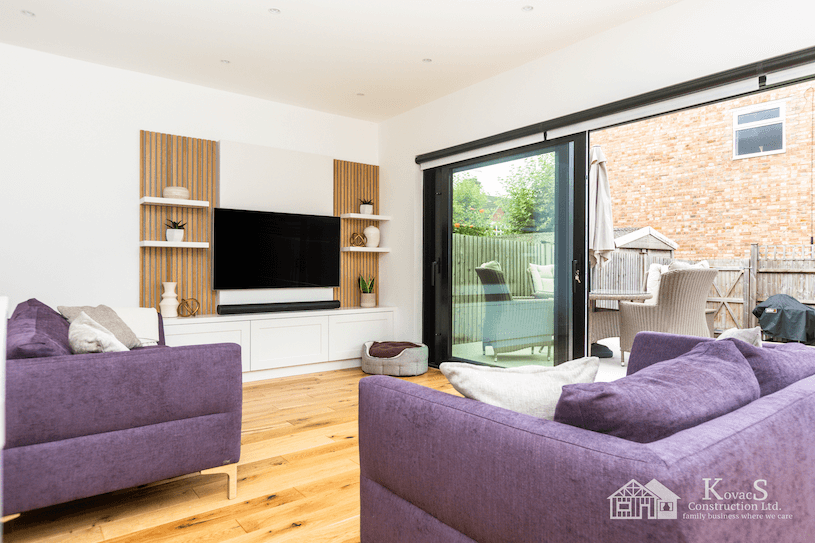
Project Description
| Client: | Jayne & Paul |
| Location: | Wimbledon, SW20 |
| Surface Area: | 187 m2 |
| Project Year: | 2023 |
| Value: | £500,001 - £750,000 |
SW20 - WIMBLEDON
Recently completed breath-taking renovation project that included a stunning loft conversion and a rear kitchen extension in South-West London area.
Let's start what our client says about the project
"Wow! The house renovation provided by these builders was absolutely amazing! They worked meticulously to transform our home, with a particular focus on the loft conversion and the fantastic rear kitchen extension. The lead manage, Bence was kind, professional and ensured that everything was delivered to the highest standards. Any questions or concerns were promptly addressed by Kovacs through WhatsApp. We received regular progress updates including pictures and face-to-face meetings. Highly recommended!" - Jayne & Paul.
The Loft Conversion
Walk into the newly transformed loft space and prepare to be amazed. Our skilled team created a versatile and stylish additional bedroom areas. The loft now features beautifully designed bedrooms for the kids, an en-suite shower area and plenty of eaves- storage space. Natural light floods the space through Velux roof lights and bespoke timber sash windows, offering a warm and inviting atmosphere. Whether you're looking to create a master suite, an inspiring home office, or a peaceful guest retreat, our loft conversion expertise will make your vision come to life.
The Rear Kitchen Extension
Step into your newly extended kitchen and being greeted by a spacious and modern culinary space. Our team reimagined the rear of the house, seamlessly expanding the kitchen area to create an open and functional layout and hiding a toilet and utility area. The rear kitchen extension offers a perfect blend of elegance and practicality, with top-of-the-line appliances, underfloor heating, plenty of counter space and sleek cabinetry. It's a chef's dream come true, providing the ideal environment for culinary creations and entertaining guests. The extension also features large panoramic sliding doors, allowing for unobstructed views of your beautifully landscaped garden.
Our commitment to meticulous detail and unparalleled craftsmanship shines through in this completed renovation project. The loft conversion and rear kitchen extension harmoniously combine contemporary elements with the charm and character of the original house. The result is a home that not only meets but exceeds all expectations. With carefully selected finishes, high-quality materials and bespoke design, this Wimbledon family house is truly a dream come true.
