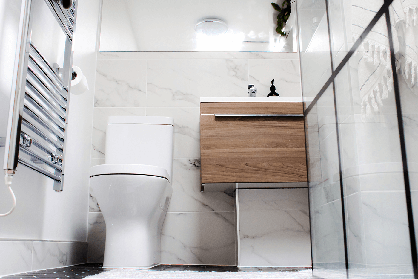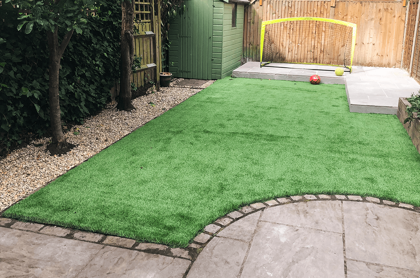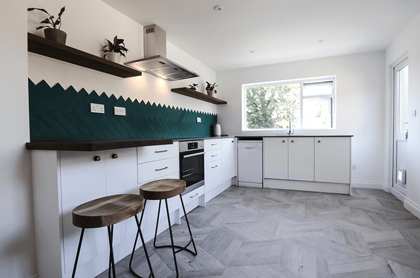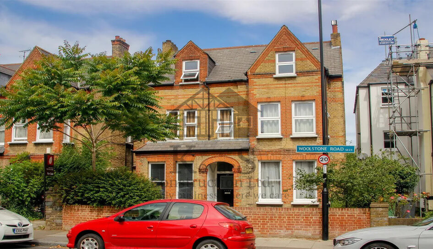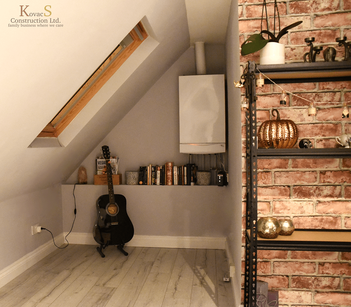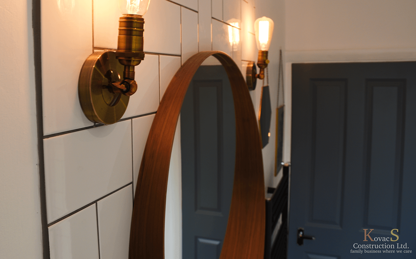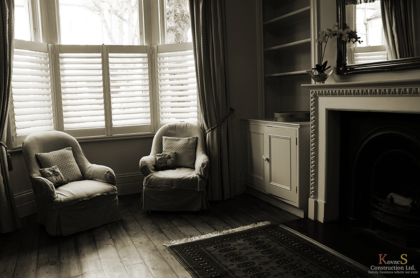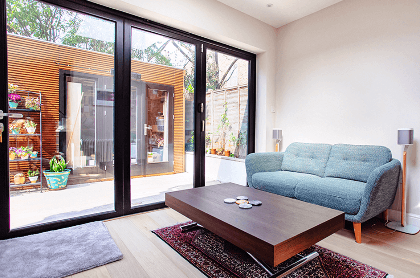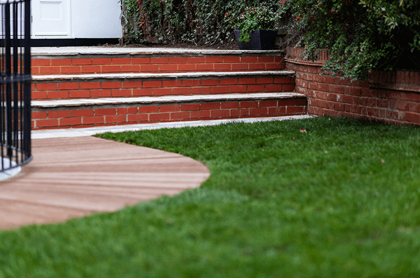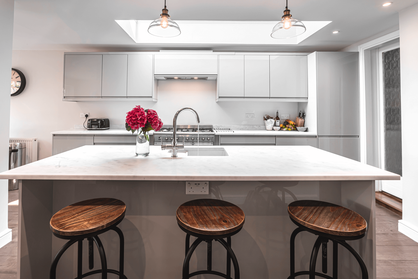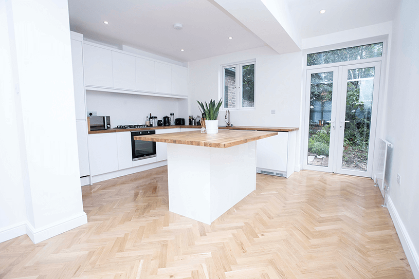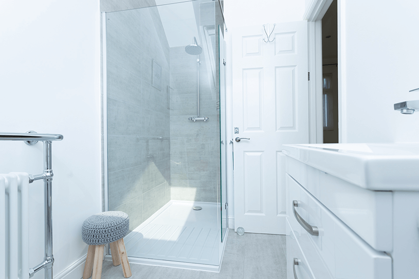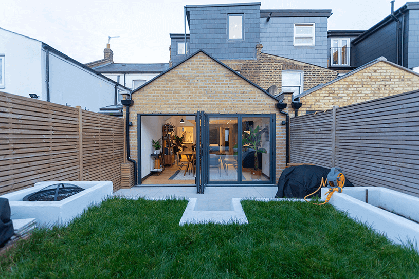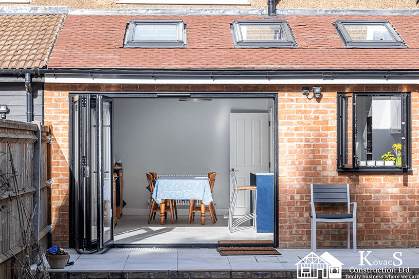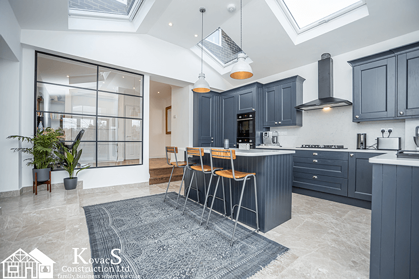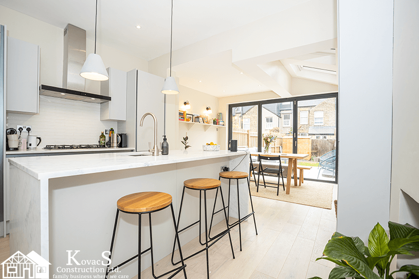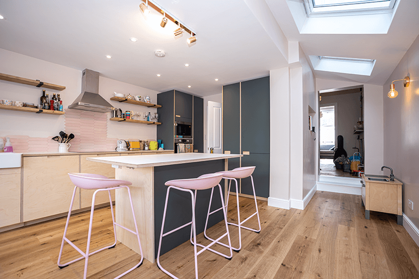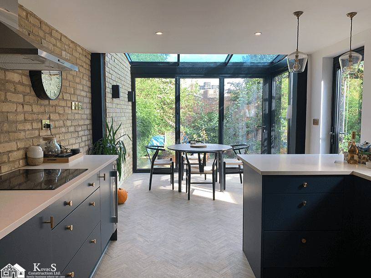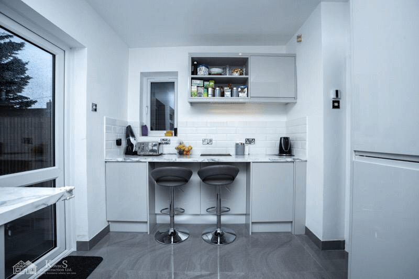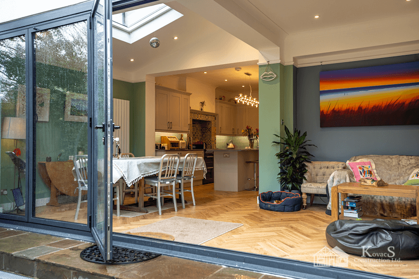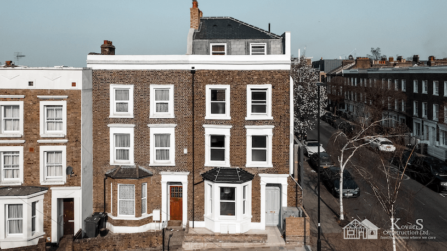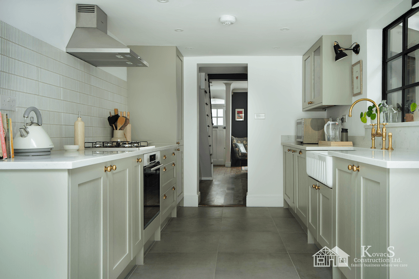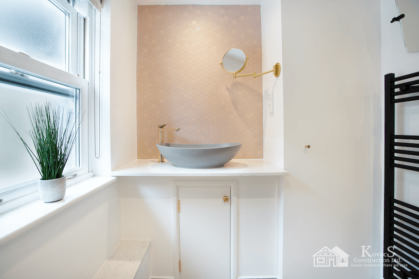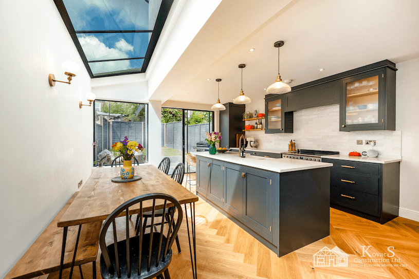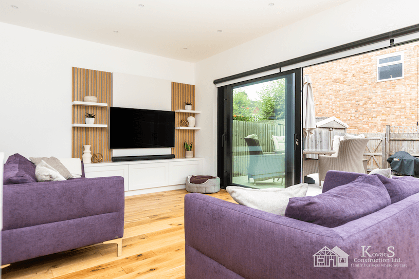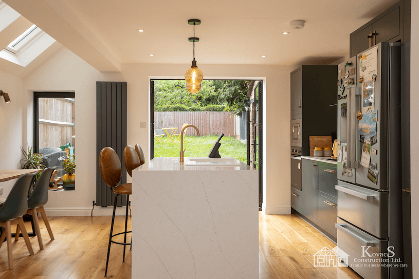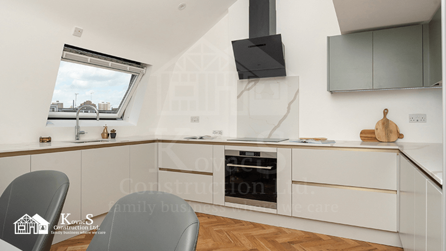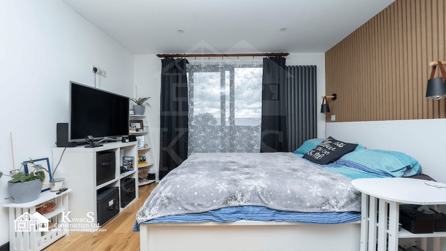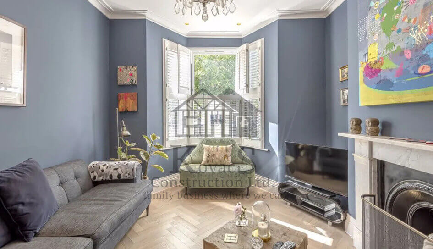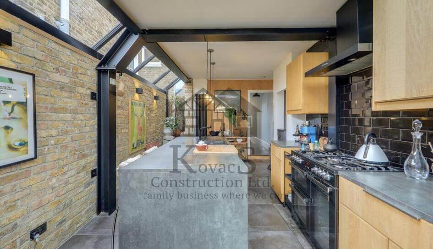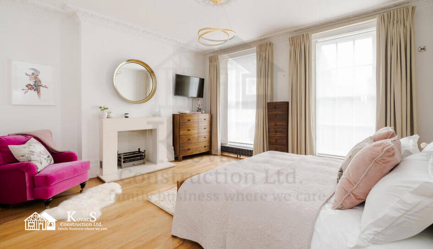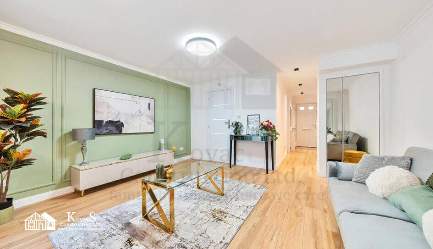Project Details
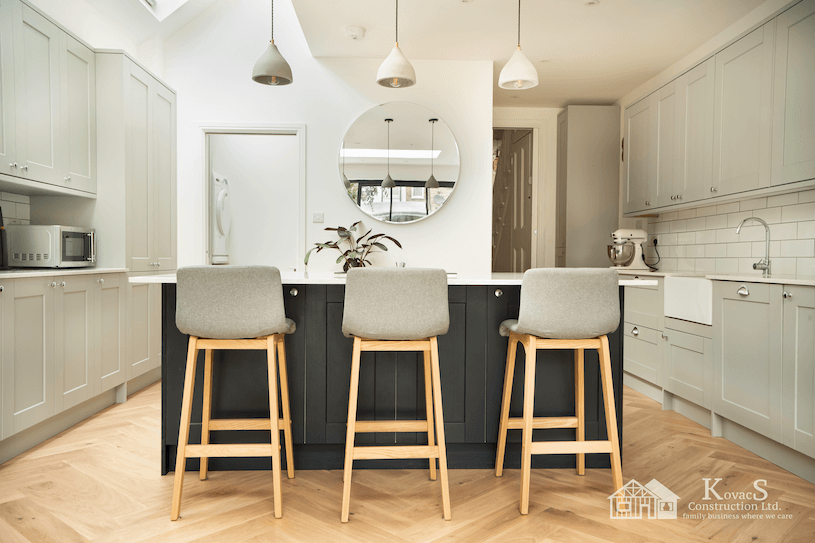
Project Description
| Client: | Katie & Joe |
| Location: | Dunstans Road, SE22 |
| Surface Area: | N/A |
| Project Year: | 2021, 2022 |
| Value: | £250,001 - £300,000 |
SE22 - SOUTHWARK
Take a closer look at this new project of a proposed loft L shaped dormer, ground floor kitchen extension and internal refurbishment.
During this project we created an L shaped dormer by opening the loft space, building new walls, roof, and other structural elements. Double glazed, top hung Velux rooflights bringing natural light to the loft space. A newly built timber staircase leading into the loft space from the first floor. The loft now benefits from 2 bedrooms, 1 ensuite room and storage areas.
The newly built loft ensuite bathroom features minimalist design. We fitted a round toilet with stylish European influenced design and a black heated towel rail. Kingsbridge Black Patterned porcelain floor tiles bringing contrast to the Victoria White Metro ceramic wall tiles. Newly created wetroom shower benefiting from a frameless designed Arezzo Matt Black Grid Wetroom Screen that adds dimension and depth into the bathroom.
The first-floor rooms and hallway including staircase have been upgraded and redecorated.
Our team refurbished the main family bathroom on the first floor. We opened the space between the existing bathroom and toilet area and merged them into one spacious bathroom. It benefits from a gloss finished Nuie Curved Top Hinged Linton Shower Bath with a Modern Round Thermostatic Shower and chrome finished bathroom tap. We also fitted a ceramic soft-close seat round toilet and a black heated towel rail. White gloss finished metro wall tiles laid in a stunning herringbone design offering a beautifully luxurious yet simple finish. We added darker undertones with sleek & stylish Kai Dark Grey Hexagon floor tiles.
The ground floor kitchen extension works involved building new wall ties, cavities, cavity barriers & internal stud partitions. We also constructed a warm flat roof, pitched/sloping roofs, lead work and flashings. A large open plan kitchen with dining space has been created and double glazed, top hung Velux rooflights have been fitted.
Throughout the home, flooring has been upgraded with engineered wooden flooring laid in herringbone style. Redecoration took place throughout the whole property and the doors have been upgraded on all levels. We also carried out electrical & plumbing works in all areas.
Newly fitted Grey Powder Coated Aluminium sliding patio door with sleek profile gives a contemporary premium look to this building.
Both rear and front garden have been renovated. The rear garden features a new patio running flash with the extension. Newly laid patio slabs surrounded by new lawn leading the way to the summer shed. Fence installation has also been carried out.
In the front garden we created a new pathway of mosaic style tiles and laid mixed light grey gravels around.
