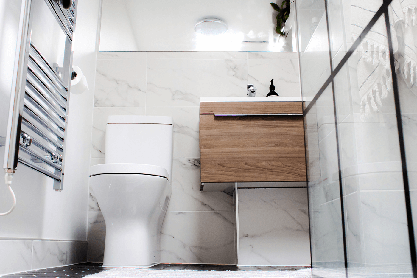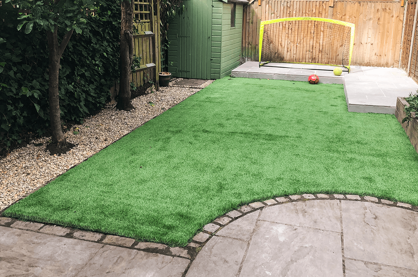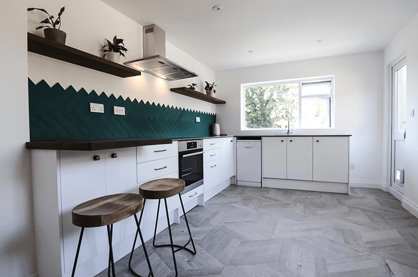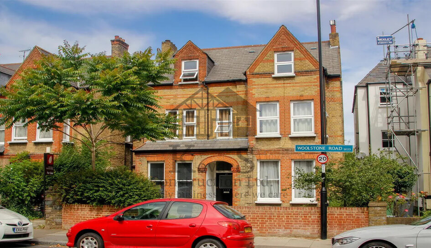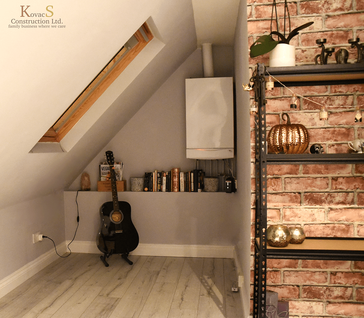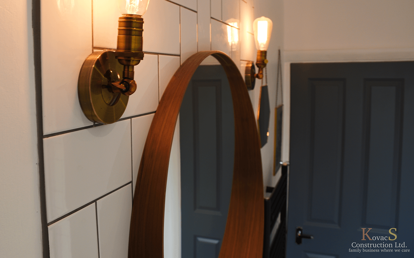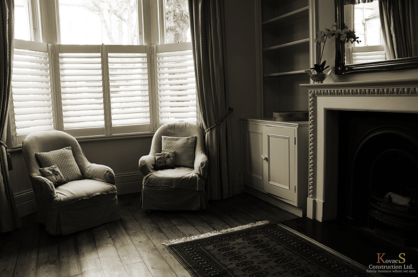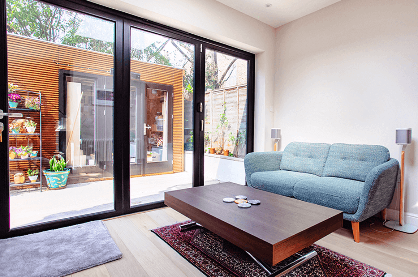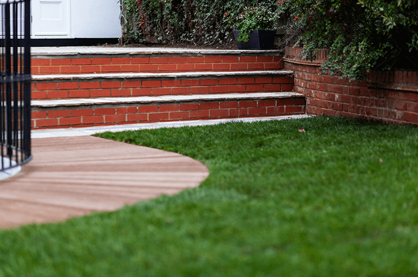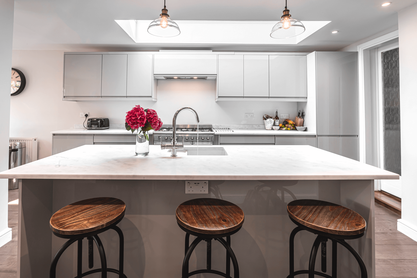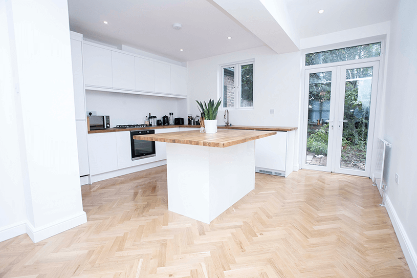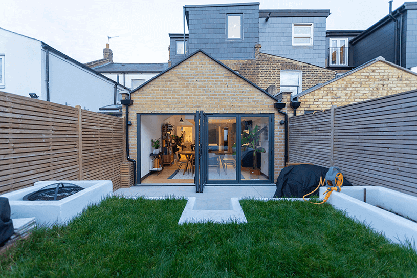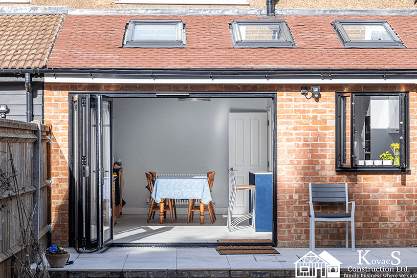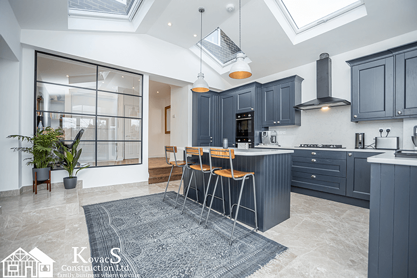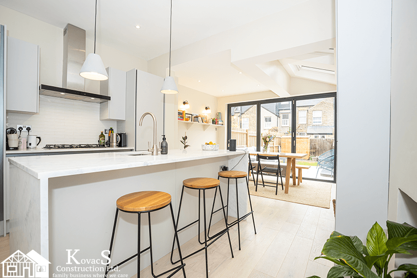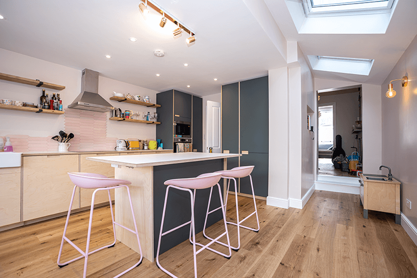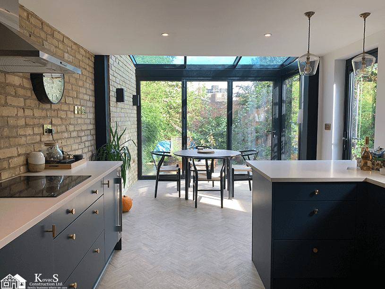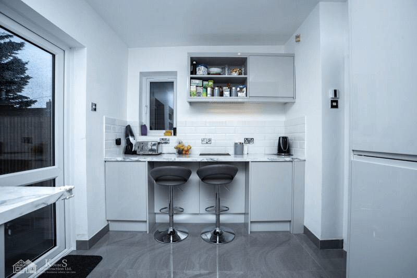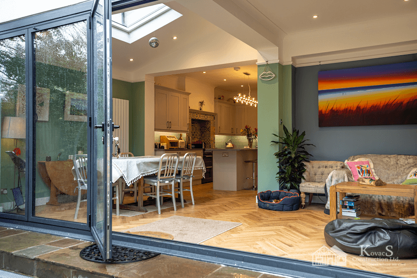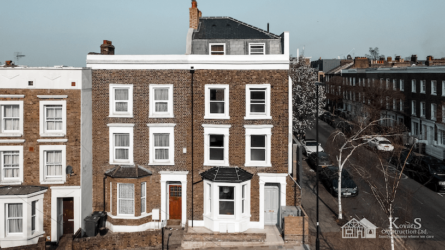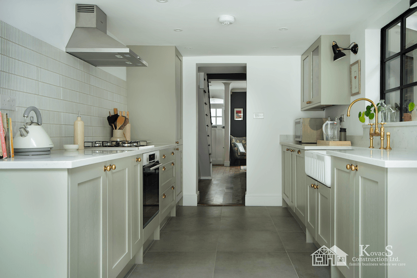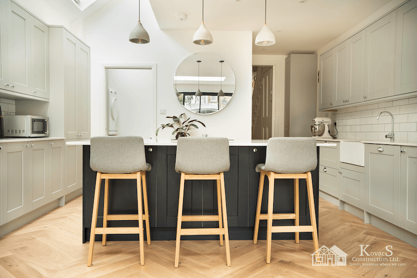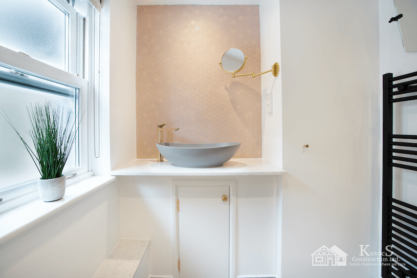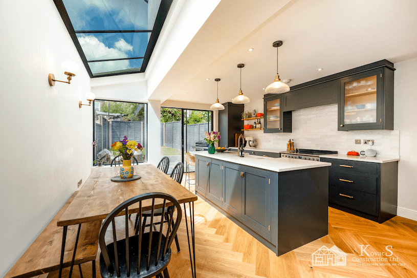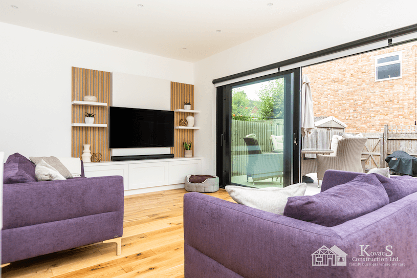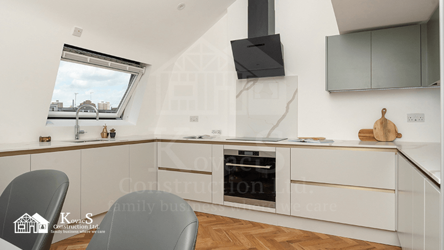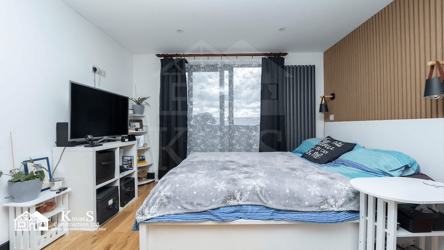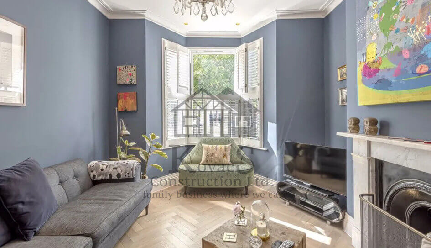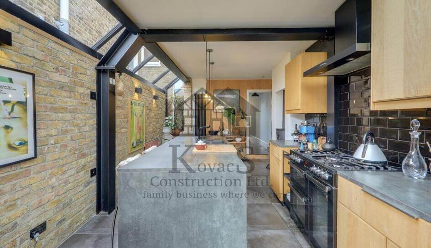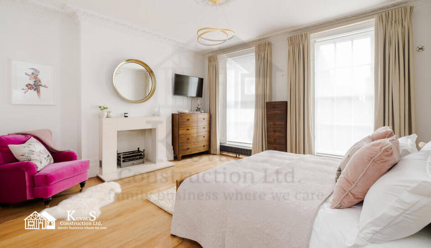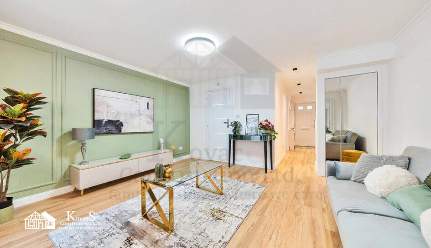Project Details
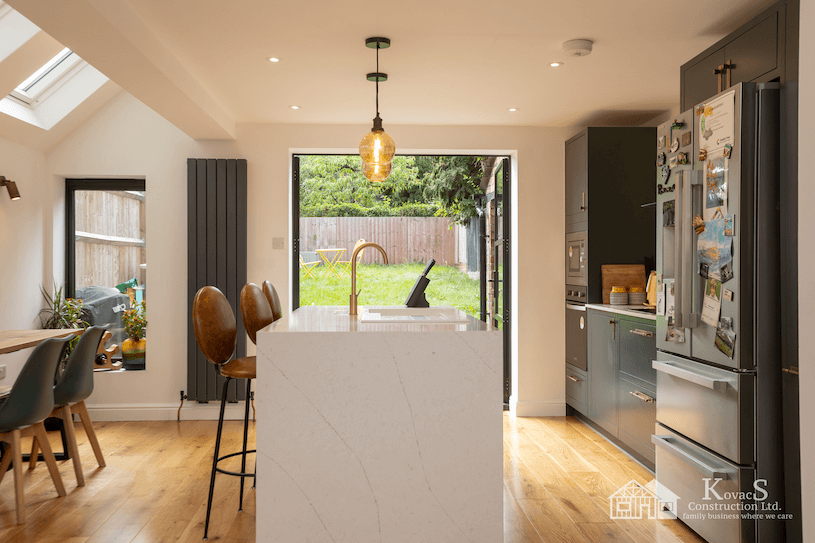
Project Description
| Client: | Indianna |
| Location: | Barnet, N10 |
| Surface Area: | 80 m2 |
| Project Year: | 2023 |
| Value: | £200,001 - £500,000 |
N10 - BARNET
Transforming a property located in the vibrant neighbourhood of Barnet, North London, our recent side extension and internal refurbishment project showcased luxury and modernity at its finest. The primary objective was to enhance the living space and bring an influx of natural light into the residence. By utilising innovative techniques and materials, we designed and constructed a beautiful side extension boasting eye-catching electric Velux roof lights, providing a seamless merger of the indoors and outdoors.
One of the focal points of this renovation is the exquisite Crittal steel patio doors, which effortlessly leads to a newly constructed flush patio area. This addition not only adds a touch of elegance to the property but also facilitates a seamless transition between indoor and outdoor living. Moreover, the introduction of internal glazing strategically placed throughout the property brings ample natural light cascading down the previously darkened staircase, illuminating the entire space.
A key challenge of this project was transforming a limited space into a functional and contemporary kitchen area to meet the client's desires. A remarkable solution was implemented with the addition of an island, allowing for efficient food preparation and hosting with a well-incorporated sink and dishwasher area. The island became the heart of the kitchen, seamlessly merging thoughtful design with functional features.
As you enter the property, you are greeted by a unique and stylish interior design element - a Victorian style black and white chequer hallway with a Crittal style fixed glazing to have natural light in a previously dark hallway. This perfectly complements the luxurious finishes throughout the house and sets the tone for the rest of the renovation. The structural wall that had previously obstructed natural light in the staircase was opened up, creating a stunning visual effect and infusing the space with brightness.
Moving towards the kitchen, a striking Crittal style steel French door adds another layer of architectural elegance. This feature seamlessly connects the interior space with the meticulously designed flush patio area, providing a seamless flow between indoor and outdoor living.
Throughout the renovation, our team prioritized maximizing space utilization. By extending the property with a side extension, we were able to create a larger kitchen without compromising the size of the garden. Internal structural walls were skilfully removed to open up the dining space, further enhancing the spaciousness and functionality of the previously hidden kitchen area.
We are pleased to say that the client was thoroughly impressed with the final outcome. The abundance of natural light that streams into the new space delighted the homeowners, creating a bright and airy atmosphere that perfectly blends with the stylish aesthetic.
In summary, this incredible North London construction project showcases a multitude of unique elements and design choices. The incorporation of Crittal style doors and windows throughout adds a distinct touch of elegance. Through innovative design and meticulous attention to detail, we successfully maximised space, integrated eco-friendly elements, and delivered a finished product that exceeded the client's expectations.
