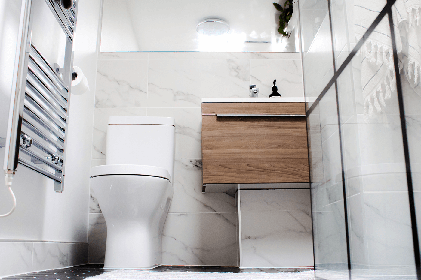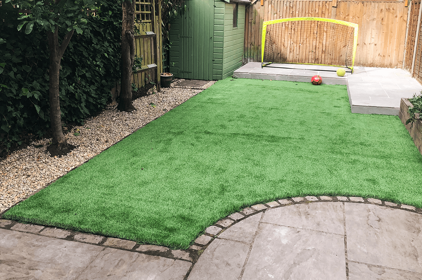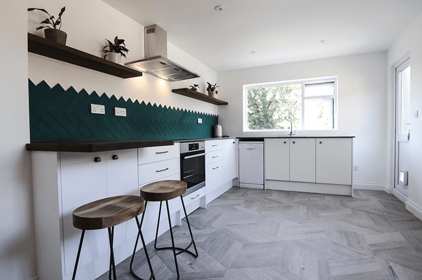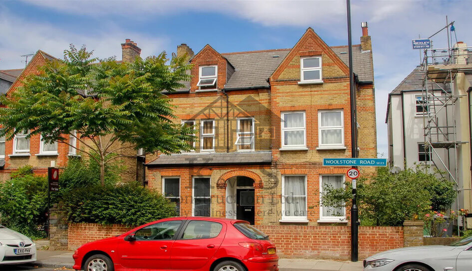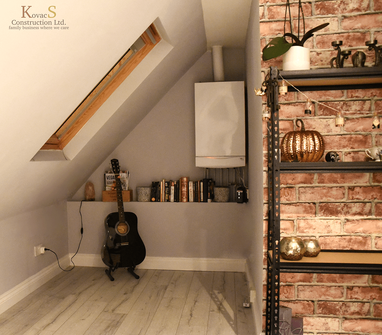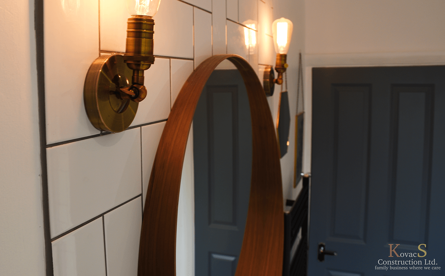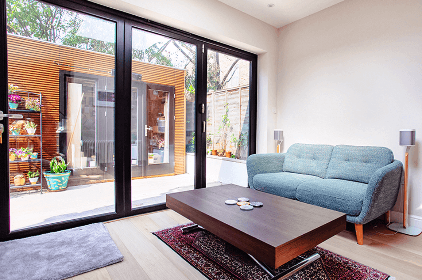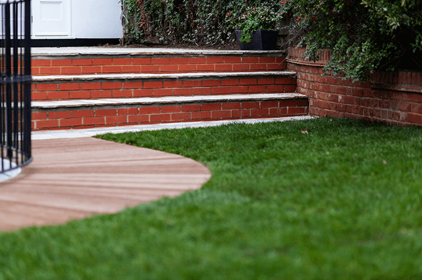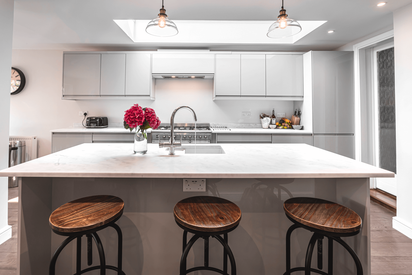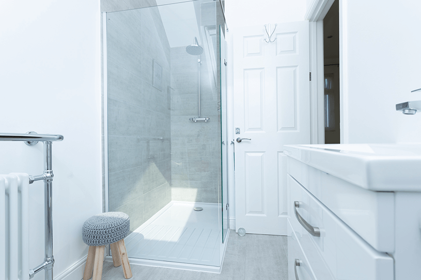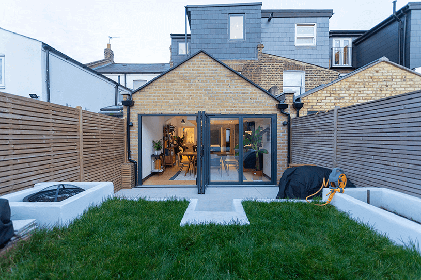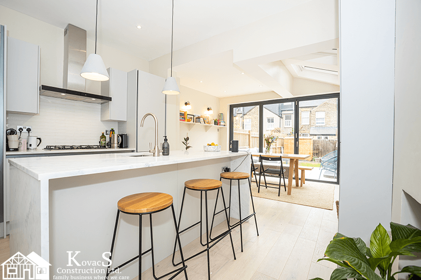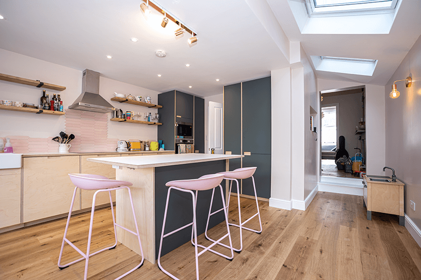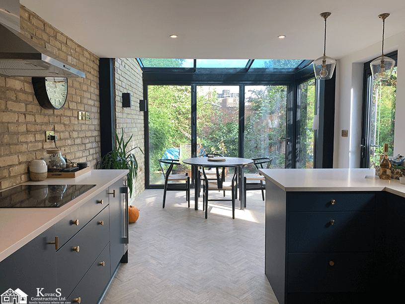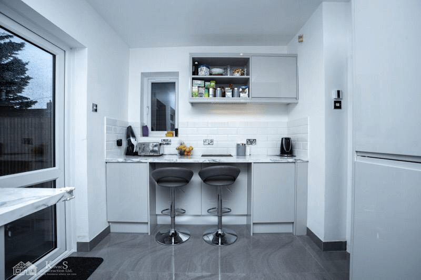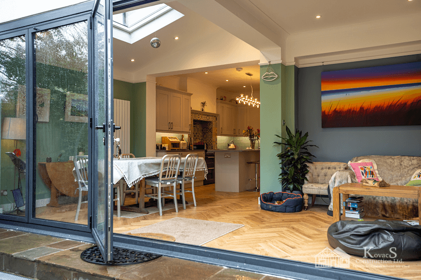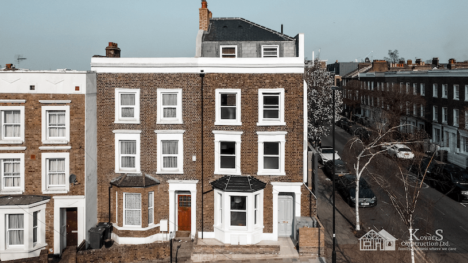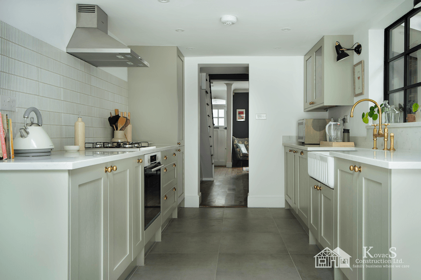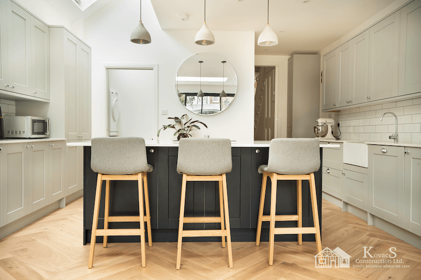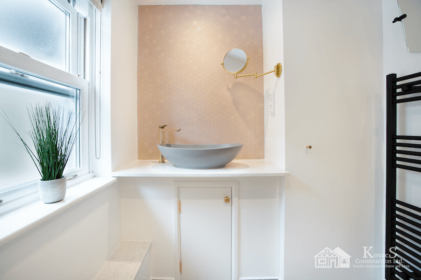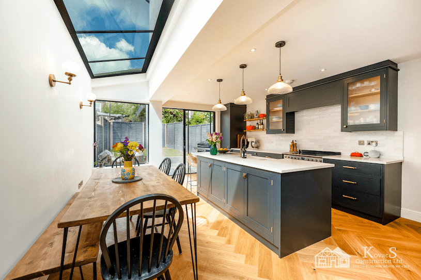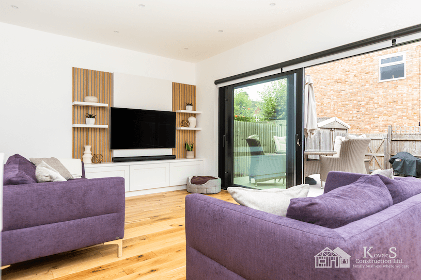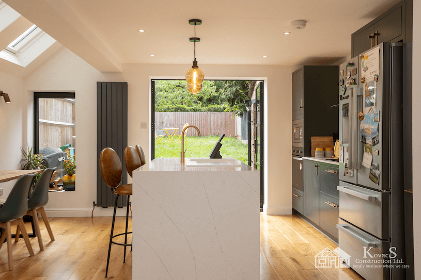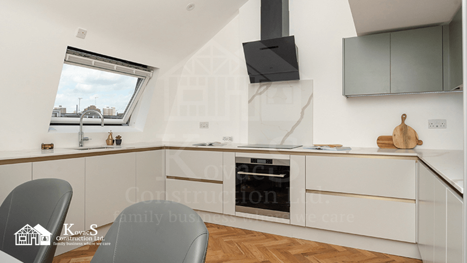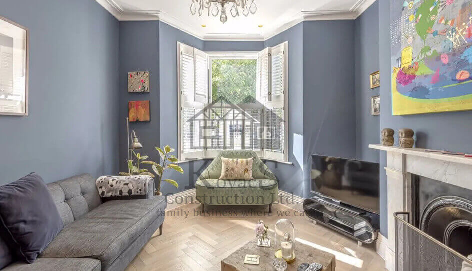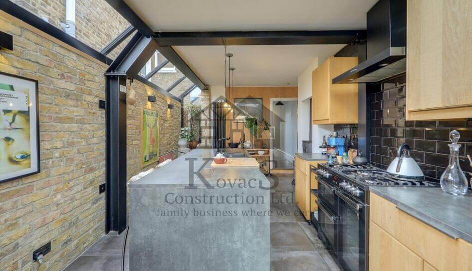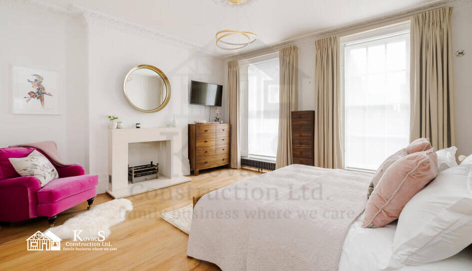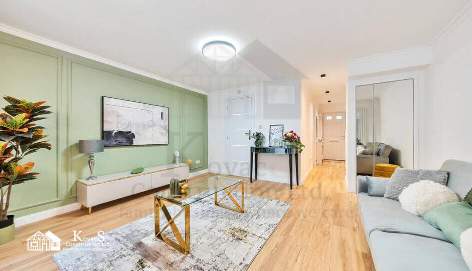Project Details
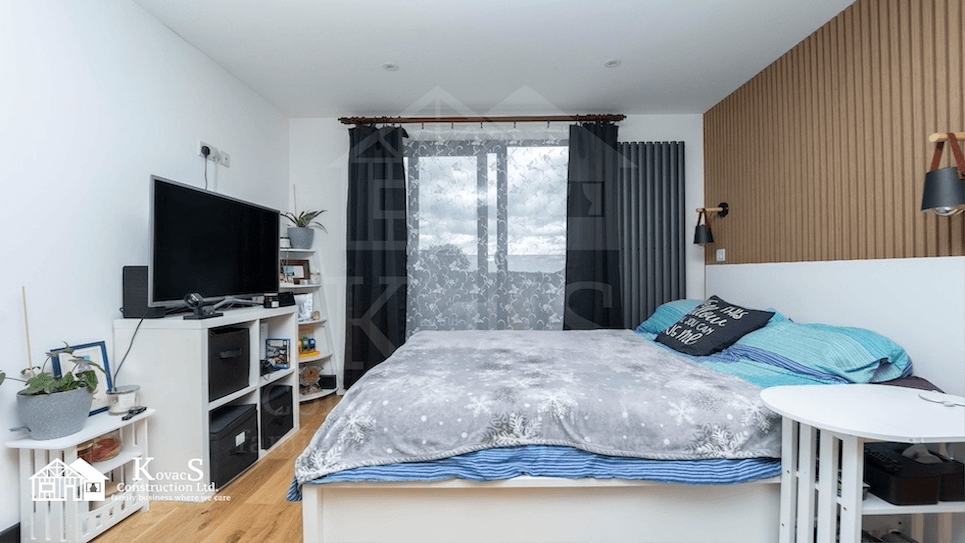
Project Description
| Client: | Stephen |
| Location: | Orpington, BR5 |
| Surface Area: | null |
| Project Year: | 2024 |
| Value: | £150,001 - £200,000 |
BR5 - ORPINGTON
A recently completed loft conversion in the heart of South East London!
This transformation takes an existing attic and elevates it into a stylish, functional living space. It's more than just a simple renovation, it’s a full transformation into a modern home.
This space has been completely overhauled to create a large, inviting room. The centerpiece of this conversion is a large sliding door that opens up to reveal a charming Juliet balcony, flooding the room with natural light and providing a serene view of the surroundings.
To complement the room’s design, we’ve laid engineered wooden flooring in a modern brick effect adding warmth and character to the space.
We’ve created a sleek built-in wardrobe that not only offers ample storage but also blends seamlessly with the overall aesthetic. Acoustic wall panels by the side of the room gives an extra touch. These not only look fantastic but also improve sound quality, making this loft a perfect retreat away from the hustle and bustle.
Featuring large, marble-effect tiles, the en-suite room is designed to maximise space while exuding elegance. The underfloor heating adds a touch of luxury, ensuring comfort all year round.
We’ve also installed solar panels on the roof. This green feature not only reduces energy costs but also supports a more eco-friendly lifestyle. With the rising costs of energy, this addition is both practical and financially savvy.
