Transforming an East London Home with a stunning finish
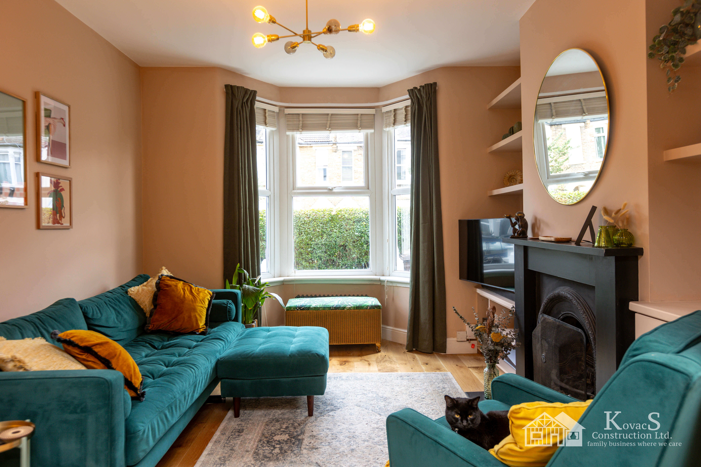
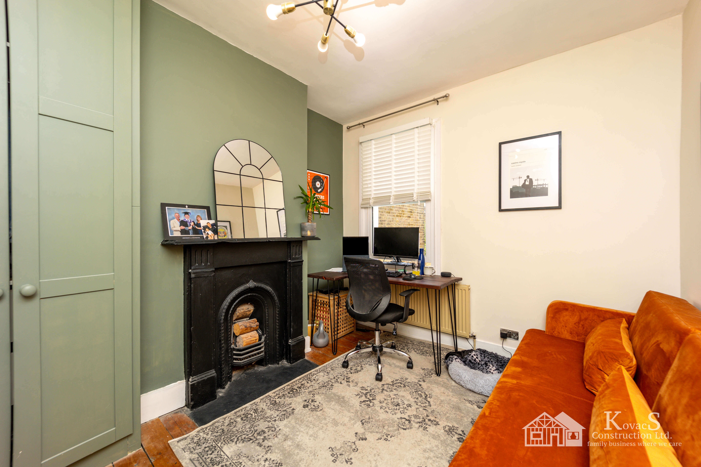
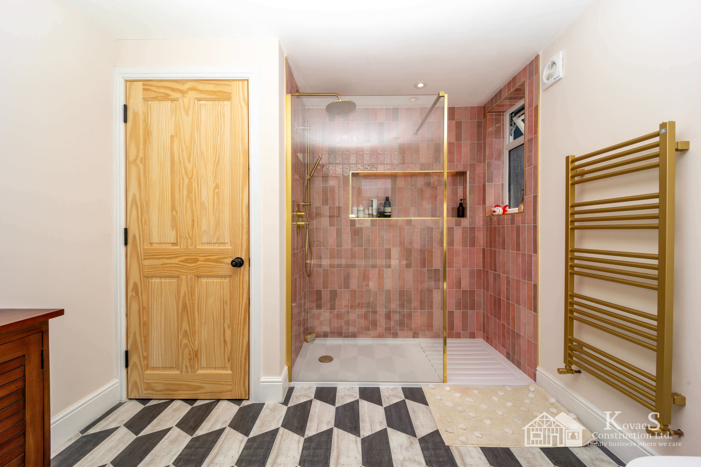
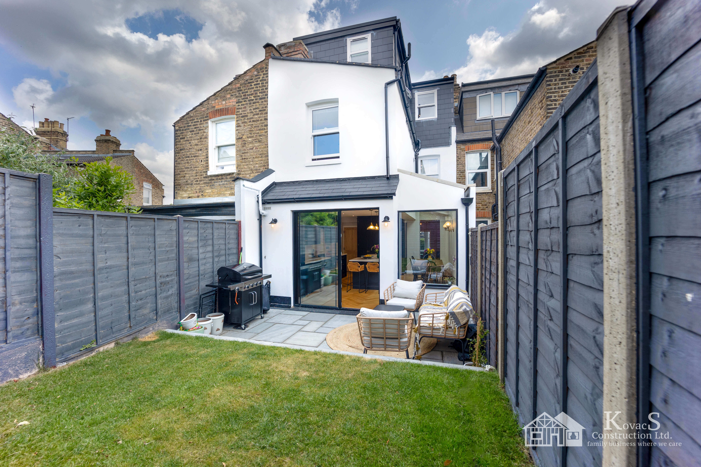
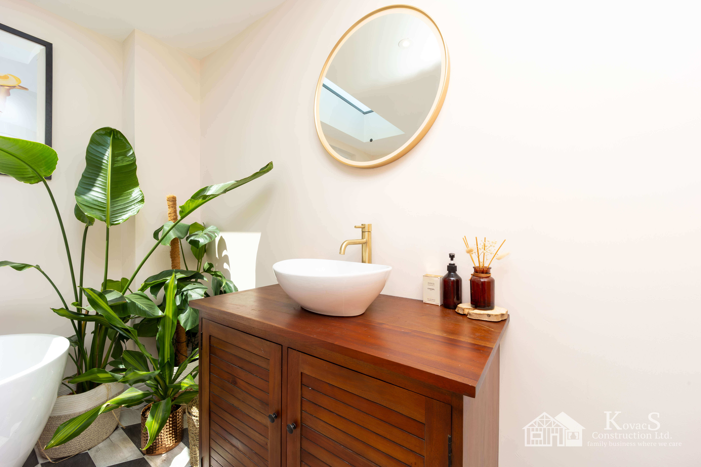
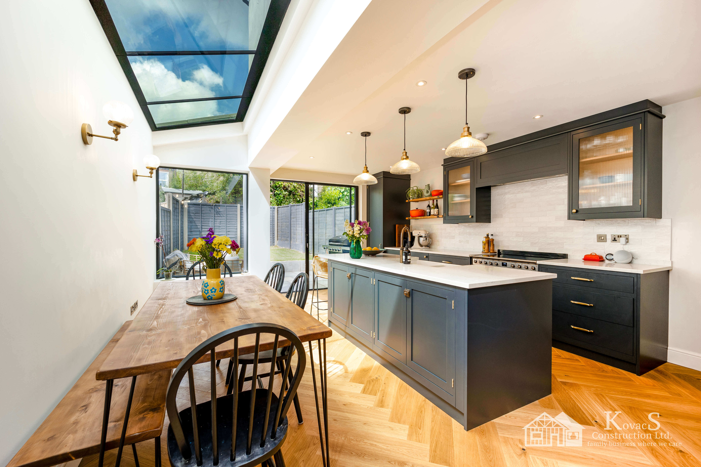
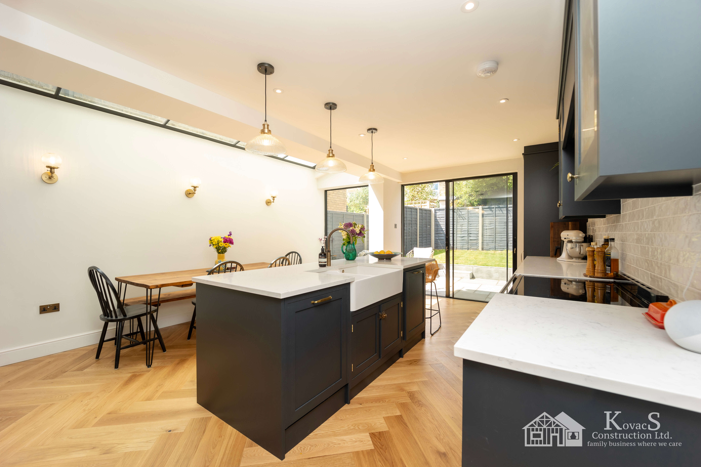
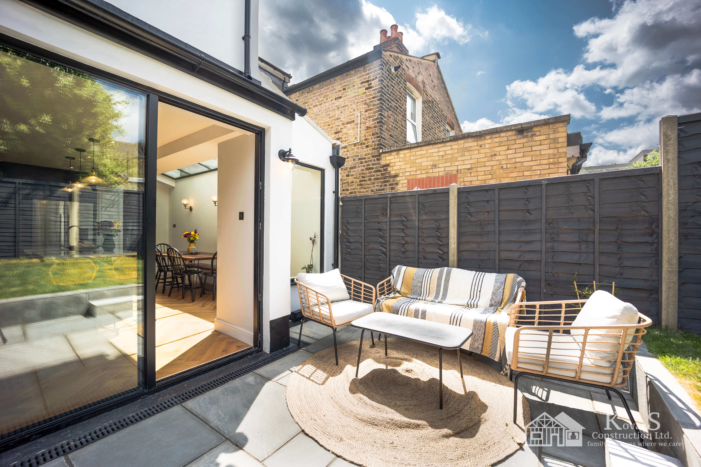
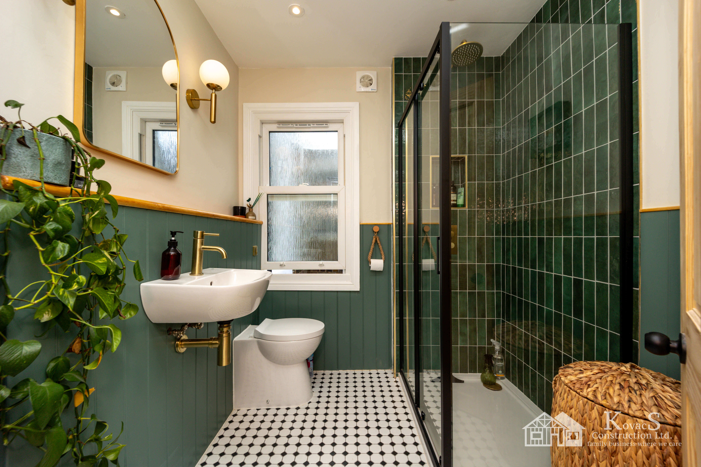
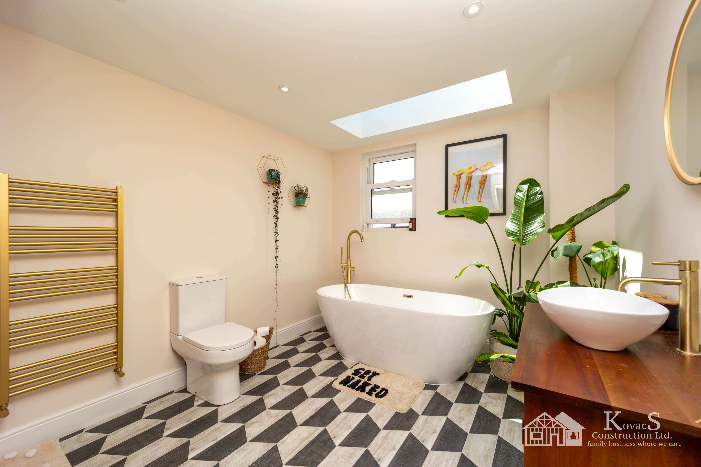
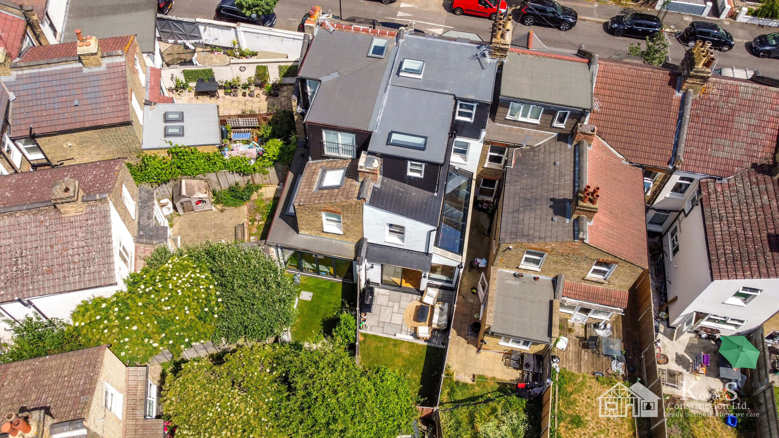
Welcome to our latest project, where we'll take you on a virtual tour of our recently finished project in East London. This remarkable transformation included an L-shaped loft dormer conversion, a spacious ground floor extension and a complete refurbishment of the property. Let's dive into the exciting details of this stunning renovation!
Loft Conversion
One of the most remarkable features of this project was the L-shaped dormer conversion. This unused space has been transformed into a master bedroom and a bathroom. The use of dormer timber look sash windows brought in natural light and stunning views, while providing a contemporary touch to the overall design.
Hallway with a view
To enhance the functionality and style of the home, we installed a brand-new timber staircase leading to the loft with a modern flair. But that's not all! We went above and beyond by incorporating an electric opening skylight above the staircase. This feature floods the stairwell with natural light and adds a touch of sophistication to the interior.
Ground Floor Wrap-Around Extension
With a vision to maximize the living space, we designed and built a beautiful wrap-a-round extension on the ground floor. This addition provided a bigger kitchen and dining space, perfect for entertaining family and friends. To ensure comfort, we installed underfloor heating throughout the new kitchen extension allowing for cosy nights and warm mornings. This is not all yet… Bringing the beauty of the outdoors inside, we crafted a stunning fully-glazed side extension. This architectural piece not only added space but also created a seamless connection between the interior and the beautifully landscaped garden. To provide unobstructed views and easy access, we have a very slim aluminium sliding door with a pivot window allowing for natural light to flood the kitchen and offering a true sense of indoor-outdoor living during summer days.
We paid careful attention to every detail, including the flooring and the entrance hall. Throughout the property, we laid luxurious engineered wooden flooring that not only added elegance but also accentuated the overall aesthetic of the space. In addition, we installed a brand-new timber entrance door with a fixed glazing above, making a striking first impression for everyone who enters this remarkable home. The full project can be viewed here: https://www.kovacsconstruction.co.uk/project/e17-walthamstow-37
Our team at Kovacs Construction is delighted to have been a part of this transformative project in East London. The loft conversion, new staircase, electric skylight, ground floor glazed extension, luxury interiors have collectively created an awe-inspiring home that perfectly blends functionality, comfort and style. If you're considering a similar refurbishment or extension project Kovacs Construction is here to turn your visions into reality. View the full project showcase here: https://www.kovacsconstruction.co.uk/project/e17-walthamstow-37
Please feel free to reach out if you have any questions or would like to discuss your own project. Our team would be more than happy to assist you. Fill out the form below.
Comments
There are no comments under this blog post.
More blog posts
Building Excellence Together We join forces with NABC
partnership; construction; excellence; certified; quality; trust; recognition; innovation
28/04/2025 Read MoreInnovative Design Solutions: How We Transformed a Bromley Home
Eco-friendly features; stylish loft conversion; innovative designs; energy efficiency
15/02/2025 Read MoreA Year in Review: Kovacs Construction's 2024 Highlights and Achievements
Construction company; award winner builders; trends in 2024; sustainable projects; charity
29/01/2025 Read More
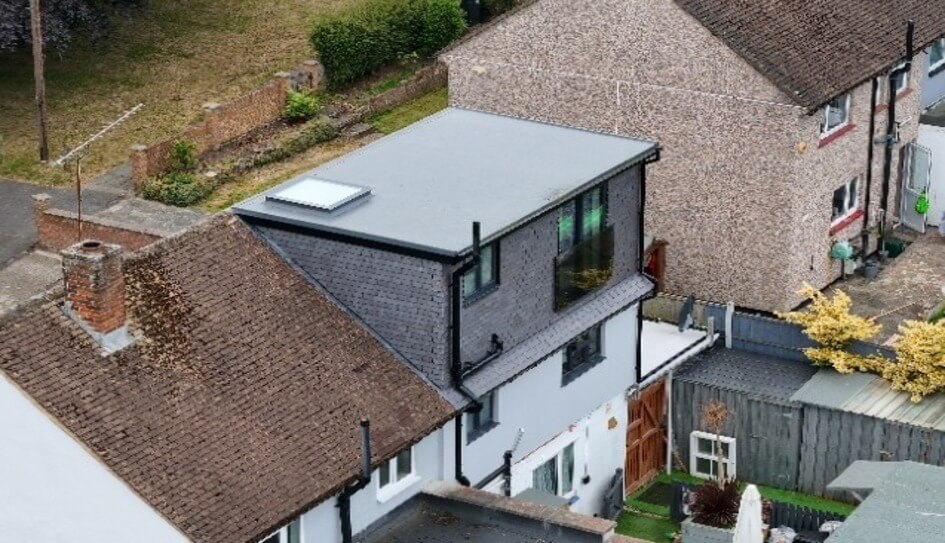

Leave a comment